Design Details
Eternity Villa was designed by Tiffany Cassidy and her team at Lagnappe Custom Interiors.
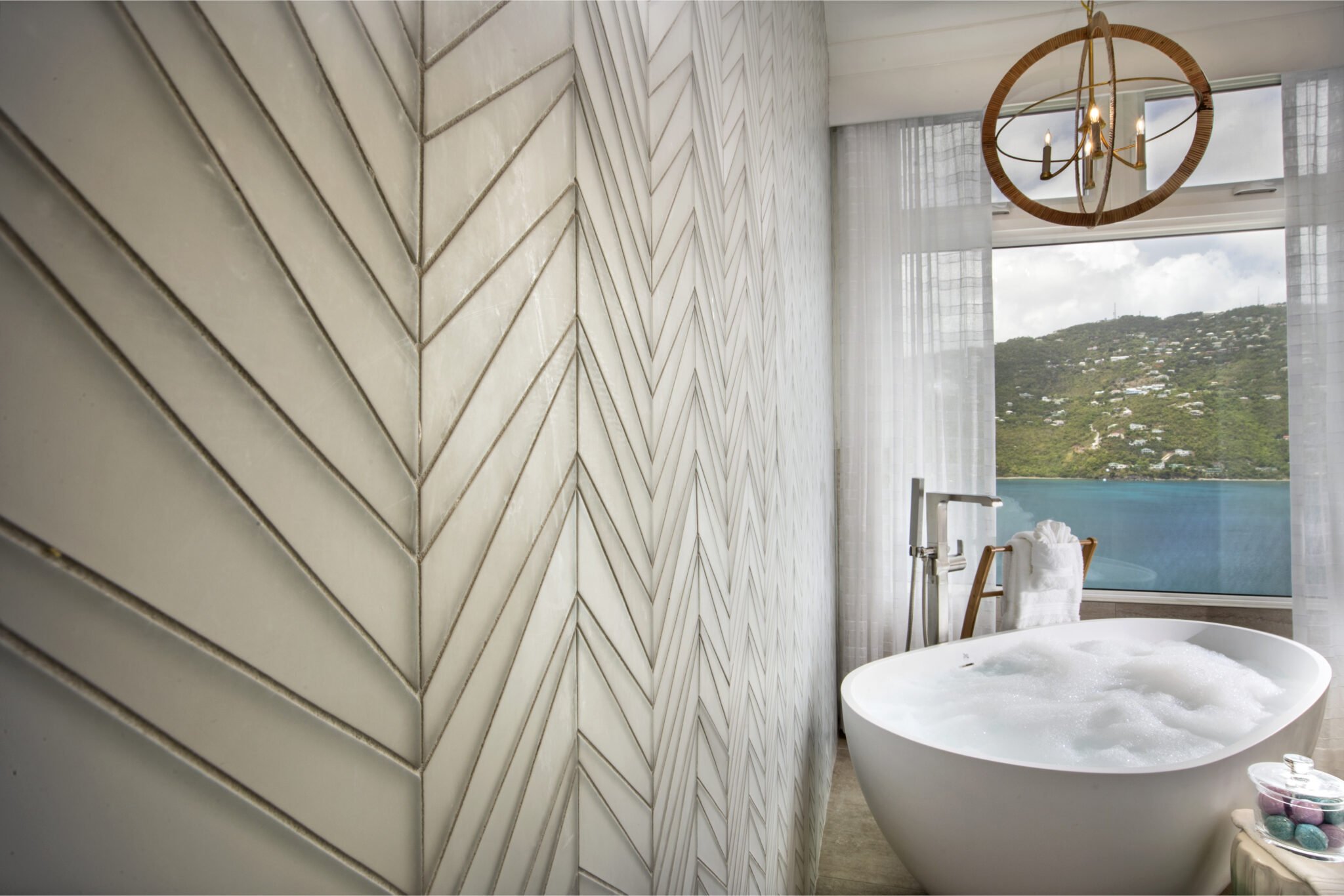
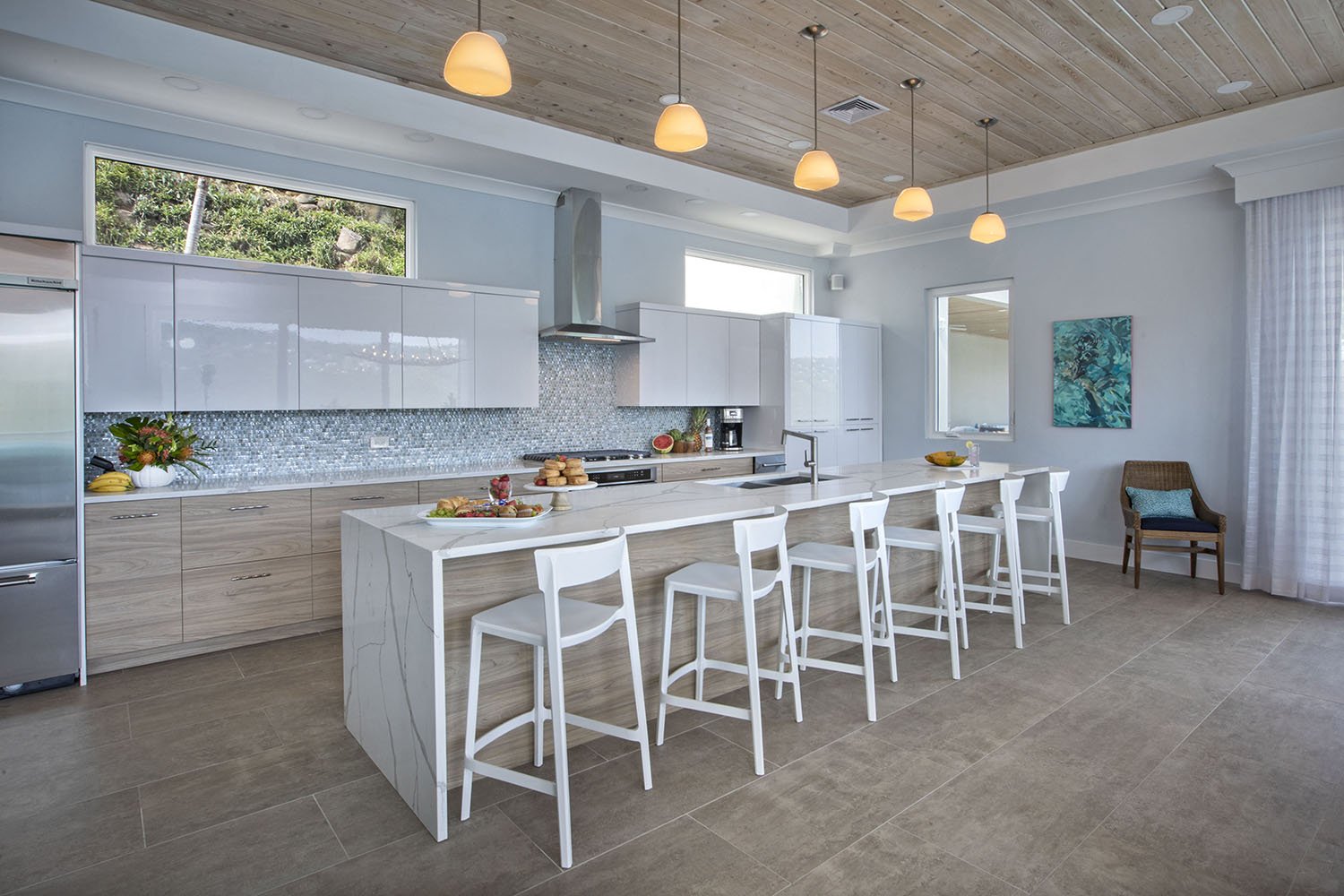
Open-Concept Kitchen
The gourmet kitchen is conveniently and tastefully appointed with quartz countertops , a 6-seat island with waterfall edge, and quality appliances including a massive built-in fridge, ice maker, wine cooler, gas cooktop and more.
Spacious Dining Room
In the dining area, a solid, natural-edge Acacia wood table with seats for 12 echoes the beautiful whitewashed shiplap ceilings that run 14-feet high throughout the 1,000 sq ft living area.
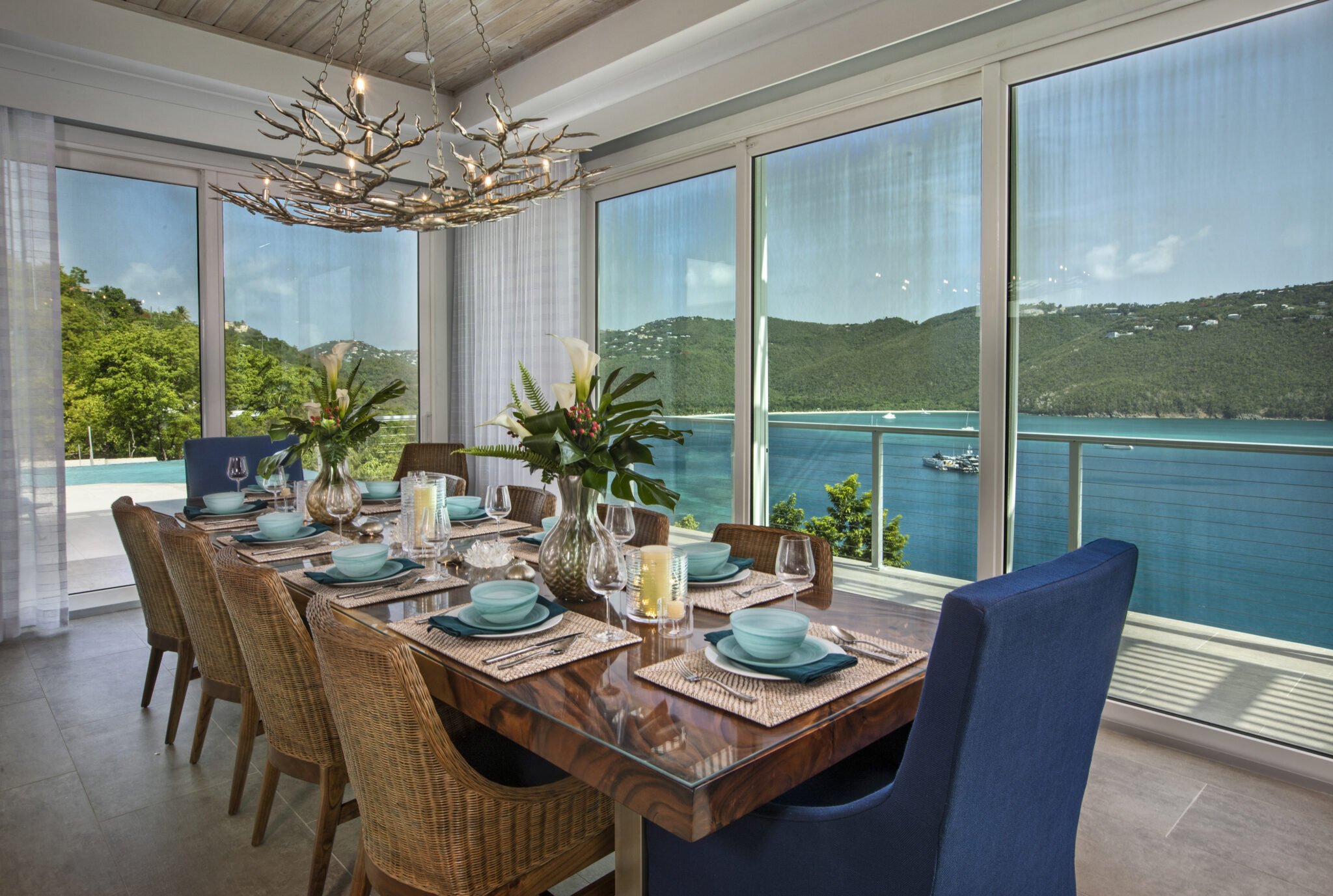
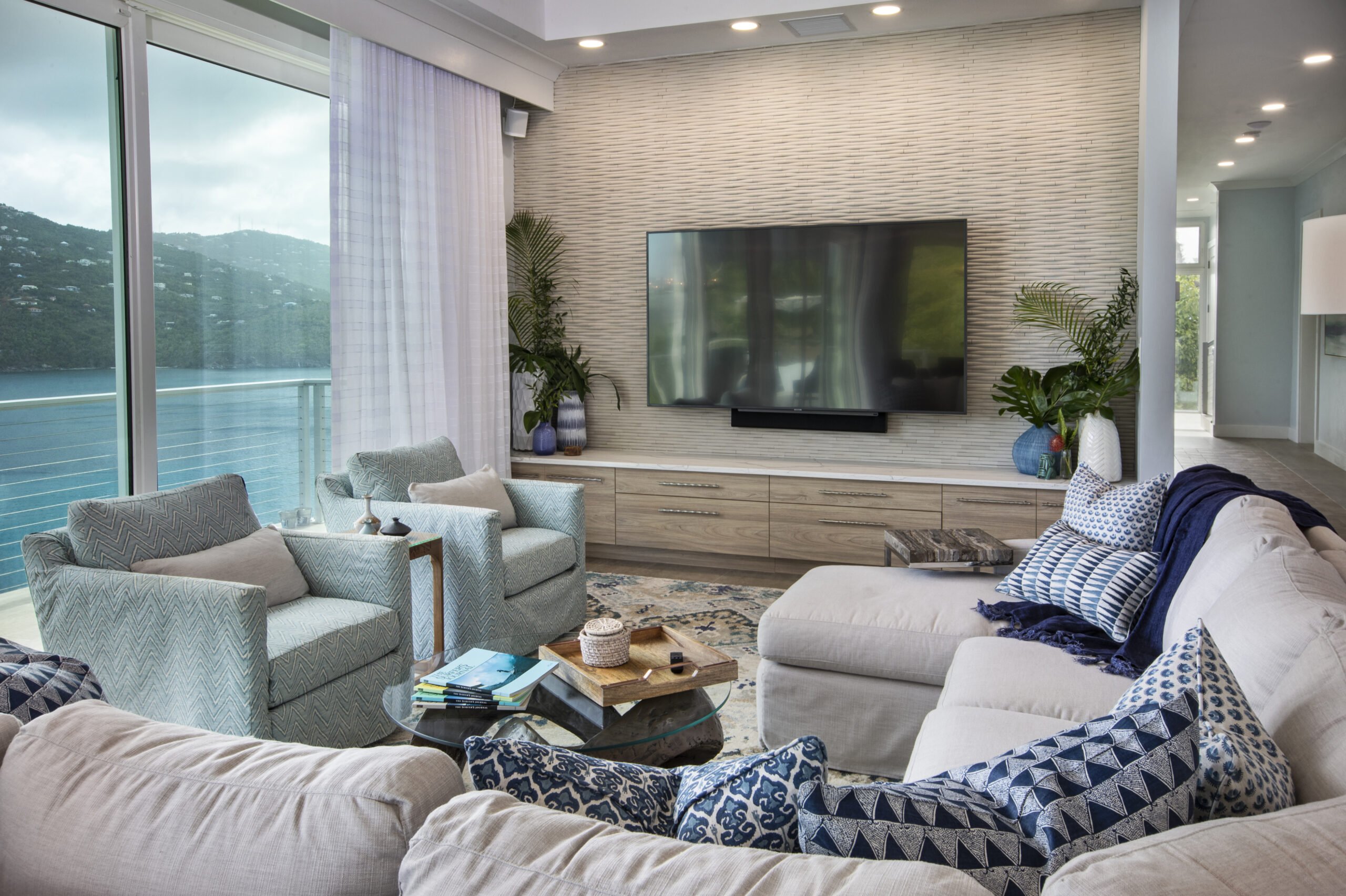
Living Room
The 1,000-square-foot living area includes a media centre with a 82-inch Samsung smart TV staged before a limestone accent wall. High-speed Wifi boosters are located throughout the house to provide seamless wireless coverage.
5 Bedrooms with En Suite Bathrooms
Bedrooms have unique visual personas, but each is fitted with a king size bed, its own climate control system with air conditioning, and private ensuite bathroom.
The second main floor bedroom is furnished with three single beds that combine to form a king and a 42-inch Samsung smart TV for children or groups requiring flexible bunking.
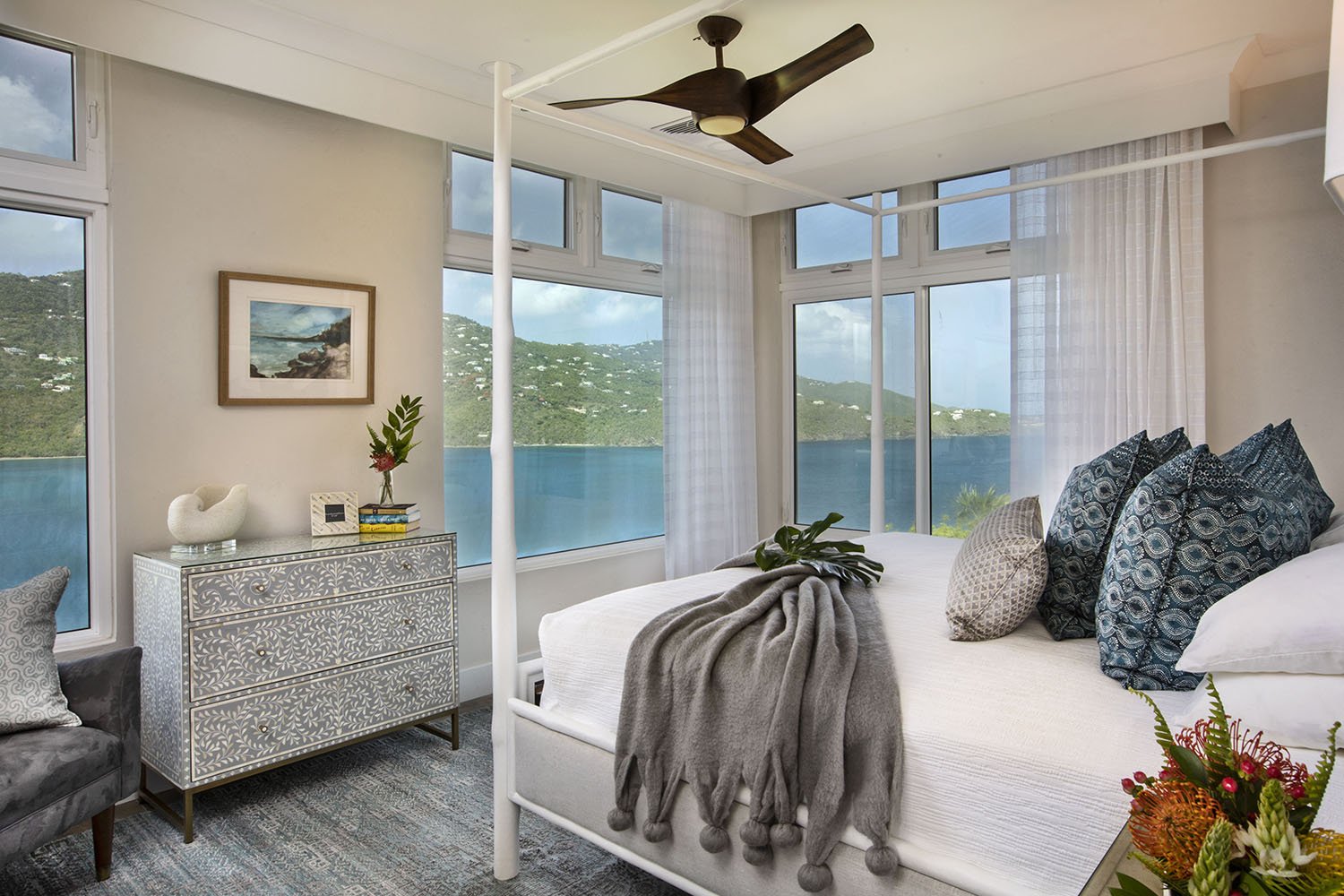
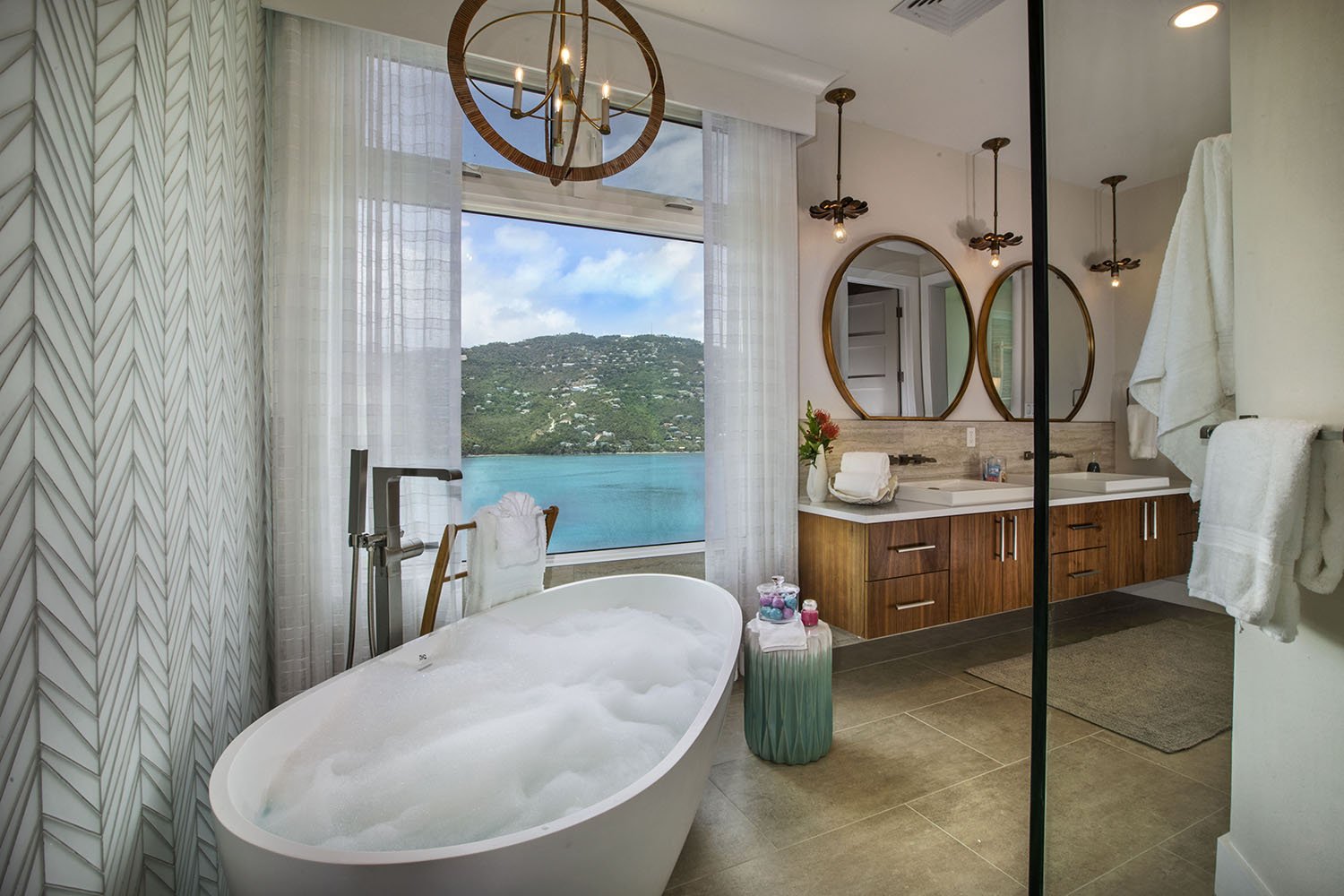
6.5 Bathrooms
For those who would luxuriate in their bathing regime, the master bedroom on the main floor contains a gorgeous acorn tub that overlooks the bay through floor-to-ceiling windows.
Ensuites boast an elevated double vanity and a luxury walk-in shower including a rain, wall-mounted and handheld head. There’s also a powder room in the living room as well as a bathroom in the outdoor living space.
